Russel Wright: At Home With Nature
For the April/May 2013 Nature themed issue of American Craft magazine, I interviewed the Donald Albrecht and Dianne Pierce curators of “Russel Wright: The Nature of Design”, an exhibition opening on May 4th at the NYS Museum in Albany which originated at the Samuel Dorsky Museum at SUNY New Paltz last year. While the legendary American industrial designer Russel Wright’s legacy will forever be tied to his “American Modern” dinnerware (1935-late 1950’s), he was most passionate about another project: Manitoga, his weekend home, located in Garrison, New York, which he purchased in 1942.
Through his designs for dinnerware and furniture, the exhibition traces Wright’s fascination with nature and shows how it influenced his work. Prior to “American Modern”, he introduced the “Oceana” line, which consisted of hardwood serving bowls that resembled sea creatures. His late work for Bauer Pottery (1945-1946), which I have never seen before, were biomorphic in shape and utilized the most beautiful glazes that resembled moss. There was even dinner ware with real leaves embedded into the plastic. Also on view are objects from his personal collection such as Danish armchairs and Asian decorative arts. Both cultures fascinated by the natural world.
Wright spent countless hours studying the property at Garrison and selected just the right spot to build his home. After his wife and business partner, Mary, passed away Wright made Manitoga his full-time home. As Albrecht told me, the house was an escape from bustling city life. Here Wright was able to experiment freely, combining machine made materials with nature. I had the privilege of privately touring Manitoga and captured the interior and exterior of the house, which you will see has little separation as Wright worked very hard at blurring the boundaries between the two and successfully bring the outside in.
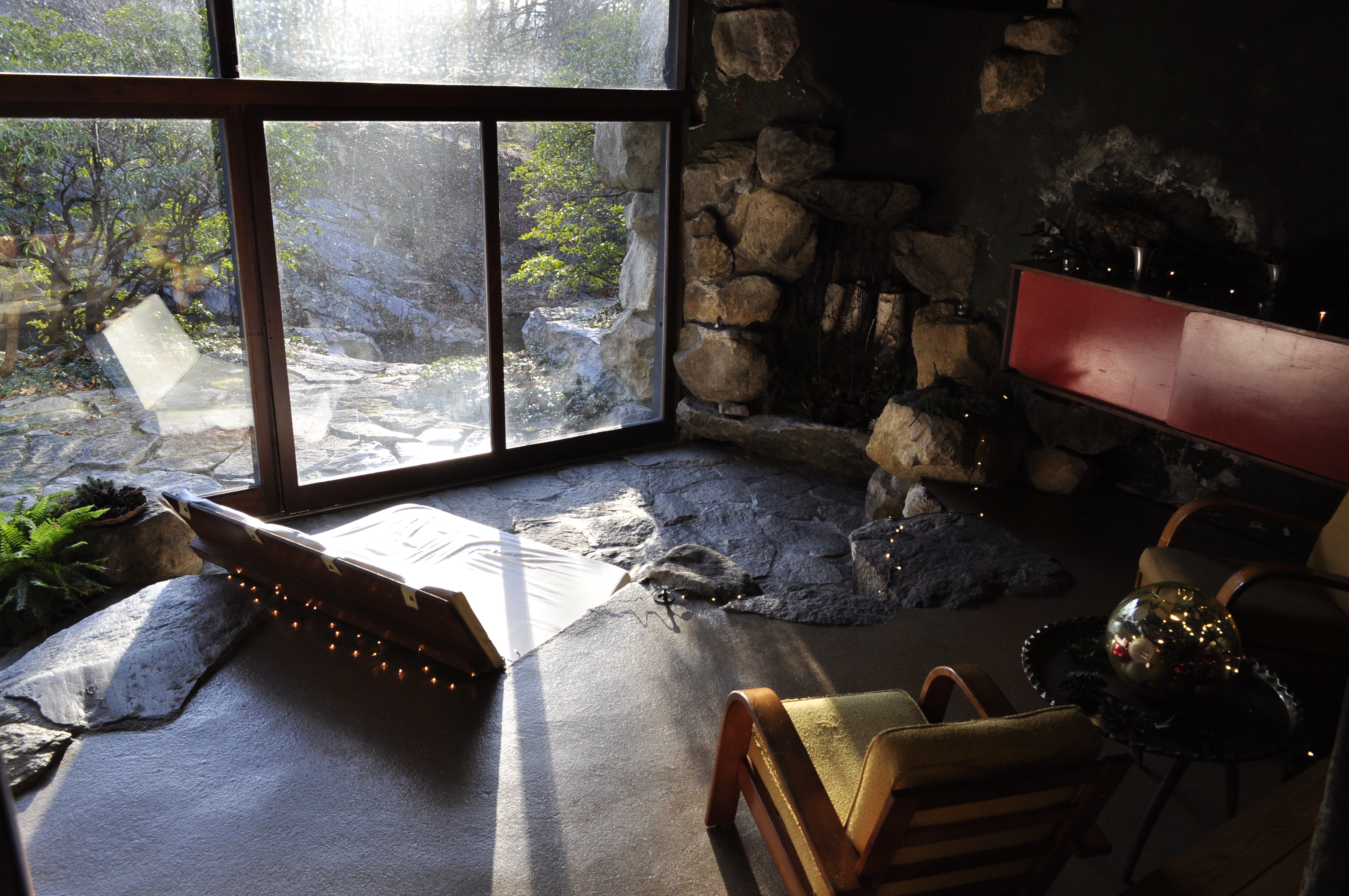
The sitting area with boulders inset into the walls and serve as the frame for the fireplace. Large glass window double as walls, allowing the surrounding nature to be omnipresent in the home.
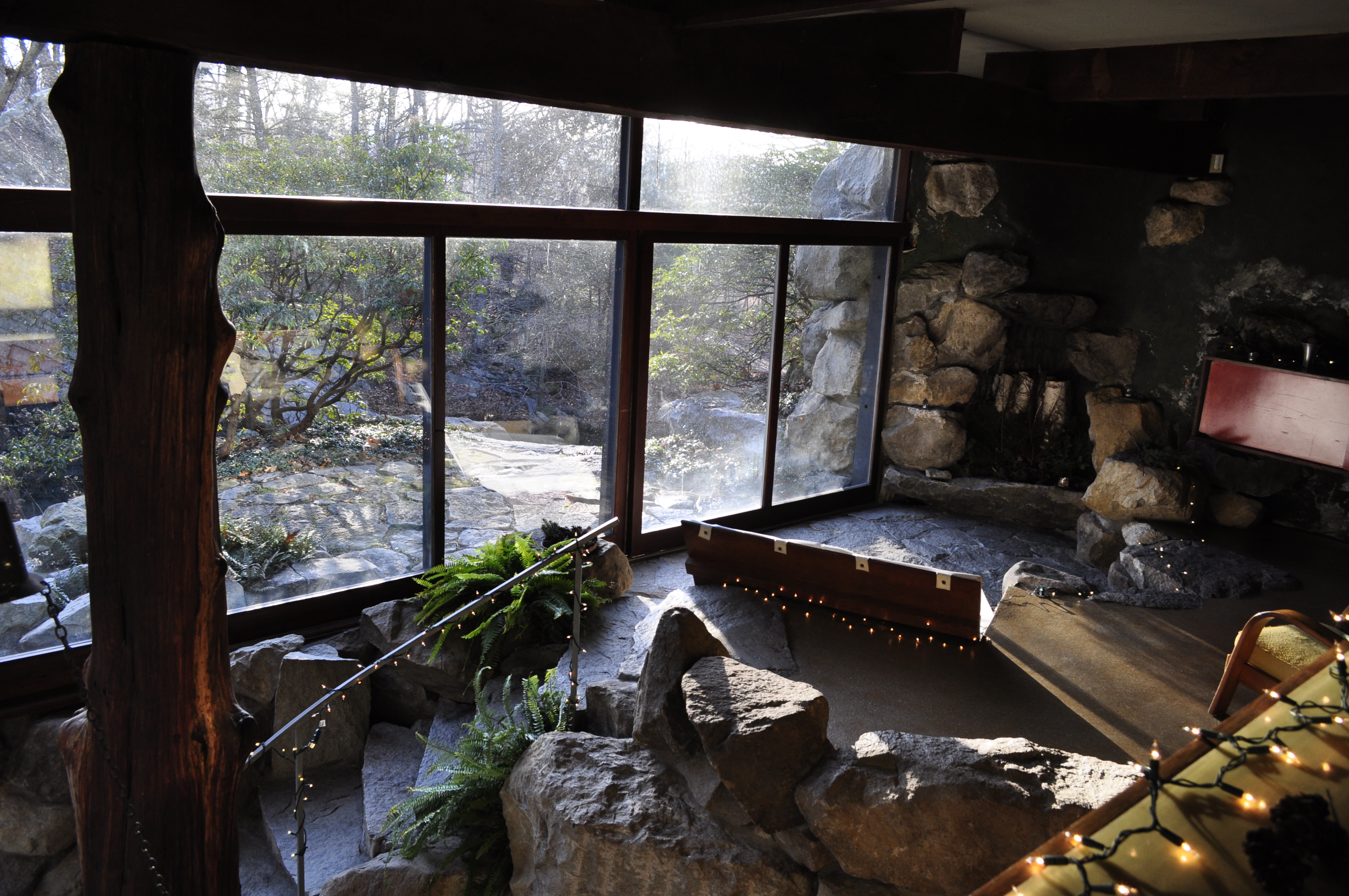
Stone steps take you from the sitting area into the dining area. An uncut cedar tree is the main post supporting the ceiling. The lights are not part of the original interior and were left over from an event held at the home.

Mary and Wright had a daughter not too long before Mar’s death. She lived at Manitoga with Wright and her nanny. A view of her bathtub.
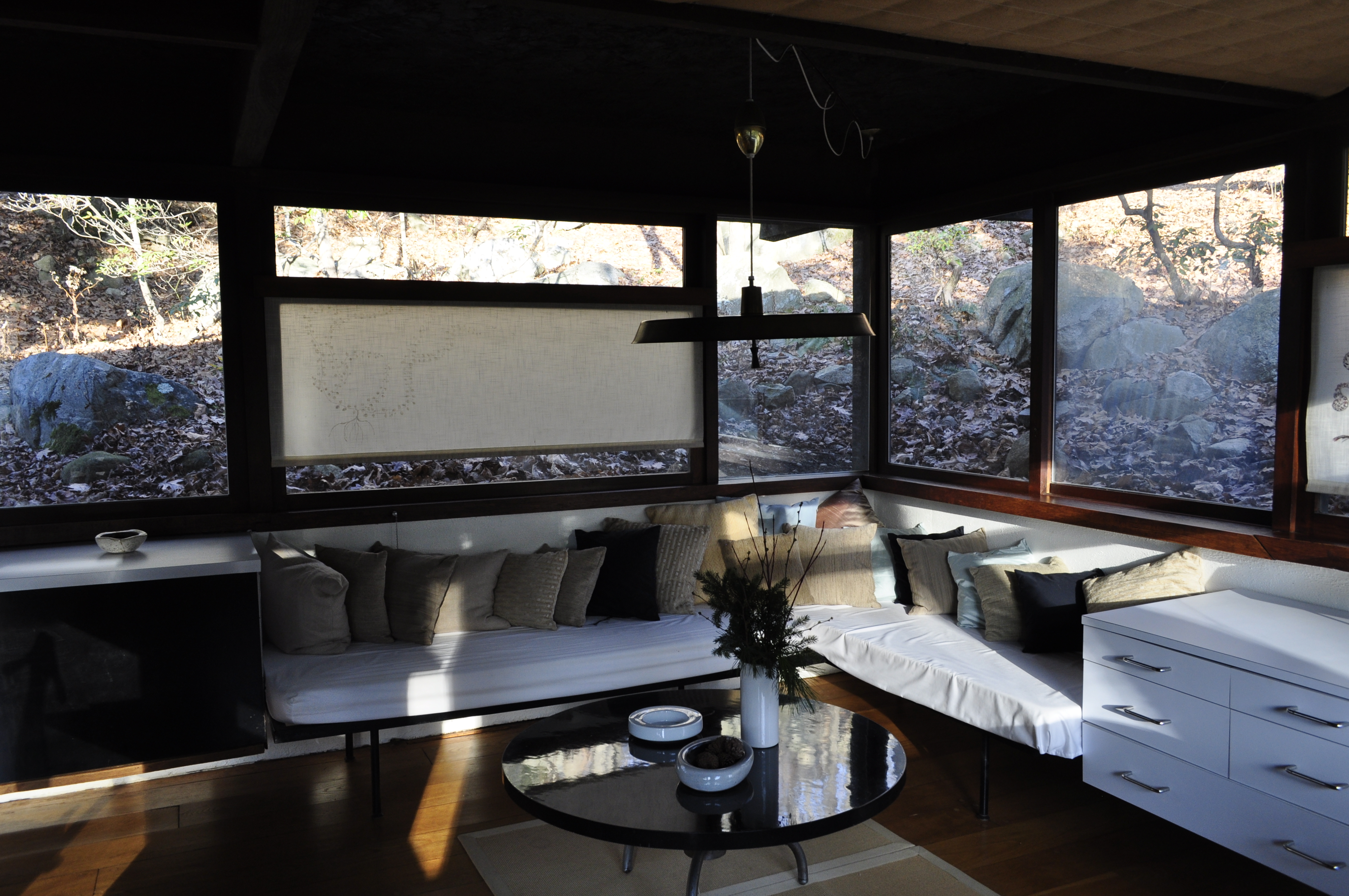
Wright’s living quarters were in a small studio adjacent to the main house. The sitting area in Wright’s studio which is attached to Manitoga. This is the sitting area. Notice how low the house is to the ground. It is like you are sitting among the trees and rocks even when inside the house.
To read my entire interview with Donald Albrecht and Dianne Pierce, curators of “Russel Wright: The Nature of Design” click here: AM13-Ideas-Wright. The April/May 2013 issue of American Craft magazine may be purchased through the American Craft Council http://www.craftcouncil.org/
For more information about the exhibition, visit http://www.nysm.nysed.gov/
Manitoga/ The Russel Wright Design Center is open to the public. Visit their website: http://www.russelwrightcenter.org/redesign/home.html
1 comment
Leave a Reply Cancel reply
Calendar
| M | T | W | T | F | S | S |
|---|---|---|---|---|---|---|
| 1 | 2 | 3 | 4 | 5 | 6 | 7 |
| 8 | 9 | 10 | 11 | 12 | 13 | 14 |
| 15 | 16 | 17 | 18 | 19 | 20 | 21 |
| 22 | 23 | 24 | 25 | 26 | 27 | 28 |
| 29 | 30 | 31 | ||||
Archives
- June 2018
- March 2018
- December 2016
- January 2016
- November 2015
- September 2015
- August 2015
- June 2015
- March 2015
- February 2015
- December 2014
- November 2014
- October 2014
- May 2014
- April 2014
- January 2014
- December 2013
- November 2013
- October 2013
- September 2013
- June 2013
- May 2013
- April 2013
- March 2013
- February 2013
- December 2012
- November 2012
- October 2012
- September 2012
- August 2012
- July 2012
- June 2012
- May 2012
- April 2012
- March 2012
- February 2012
- January 2012
- December 2011
- November 2011
- October 2011
- September 2011
- July 2011
- June 2011
- May 2011
- April 2011
- March 2011
- February 2011
- January 2011
- December 2010
- November 2010
- October 2010
- September 2010
- July 2010
- June 2010
- May 2010
- April 2010
- March 2010
- February 2010
- January 2010
- December 2009
- November 2009
- October 2009
- September 2009
- August 2009
- July 2009
- June 2009
Categories
- 20th c. design
- Architecture
- Art Deco
- Art Jewelry Forum
- Art Nouveau
- Auction
- Bard Graduate Center
- Blog update
- Brooklyn Metal Works
- Brooklyn Museum
- Ceramics
- Christie's
- Contemporary Art
- Contemporary Design
- Cooper-Hewitt
- Costume Institute
- Decorative Arts Calendar
- Design Exhibition Review
- Designer Spotlight
- Exhibition review
- Extraordinary lives
- Fashion
- Fashion exhibition review
- Fashion photography
- Film
- Fresh Talent
- Furniture
- Gallery Spotlight
- Glass
- ICP NY
- Italian Design
- Jewelry
- Lecture
- MCNY
- Metropolitan Museum of Art
- MoMA
- Museum at F.I.T
- Museum of Arts and Design
- Neue Galerie NY
- On the Market
- Paper Art
- Paris
- Phillips de Pury & Company
- Pinakothek de Moderne
- Platforma
- Public Art
- Rago
- Recently Published Articles
- Russian Decorative Arts
- R|R Gallery
- Sculpture
- Sotheby's
- Television
- Textiles
- Travel
- Uncategorized
- Upcoming Events
- Vintage Clothing
- Wiener Werkstatte
- Wright
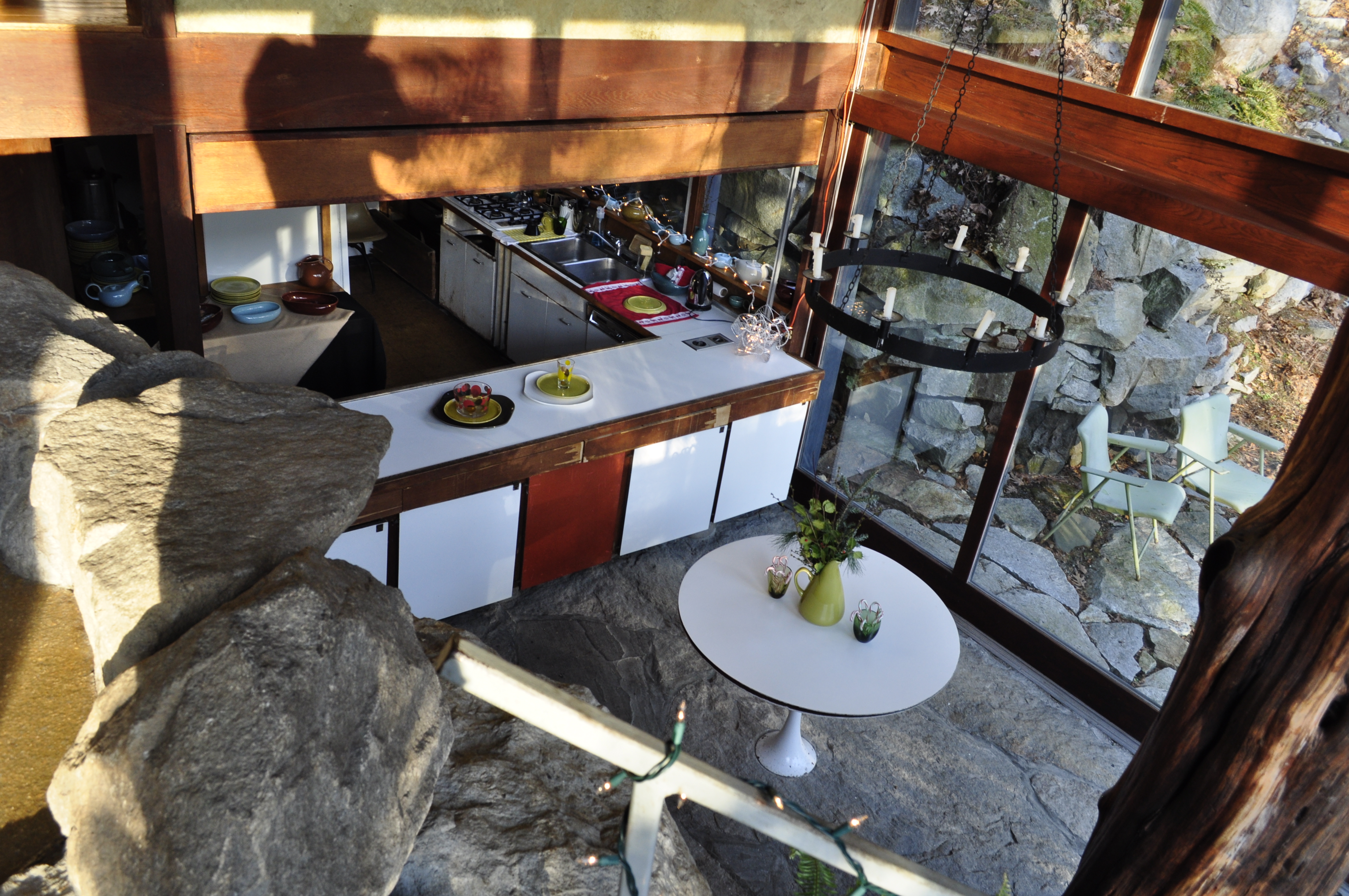
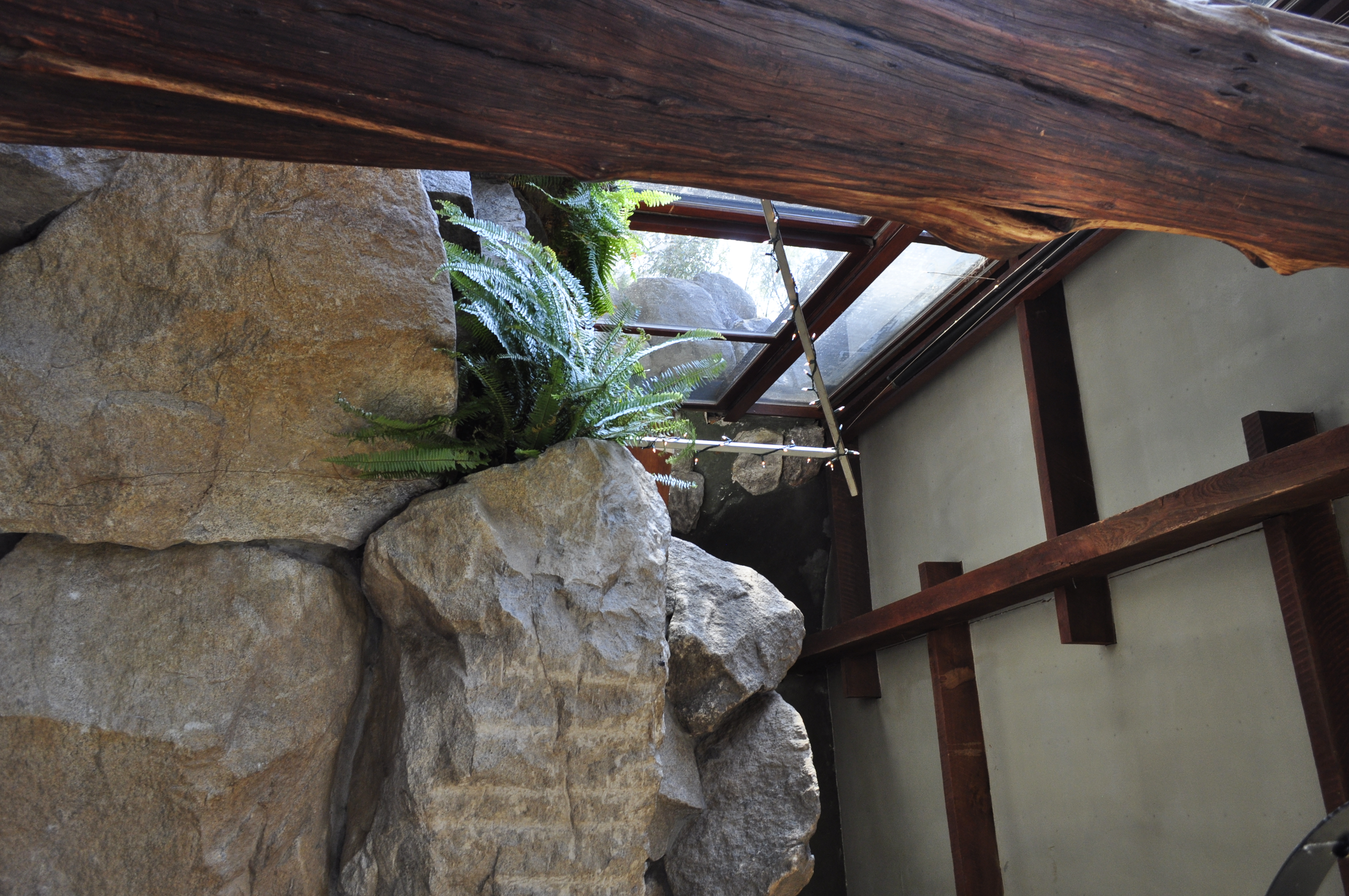


I really like Wright’s living quarters which you have described as a small studio adjacent to the main house. So it literally is inside-outside living, where the resident almost touched the surrounding trees from inside the studio. The white (cupboard and bed covers) is a very fresh, modern touch.